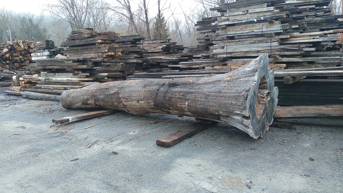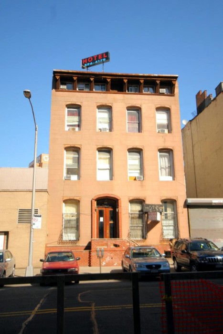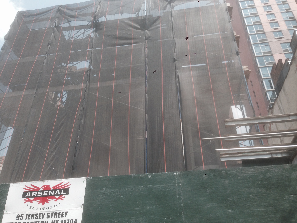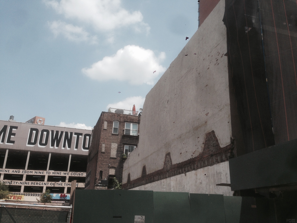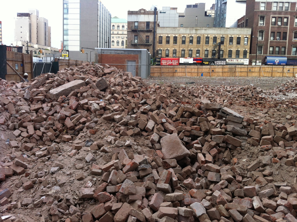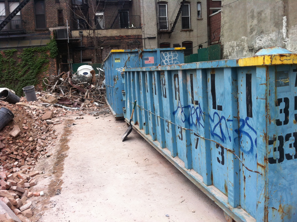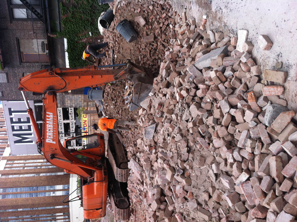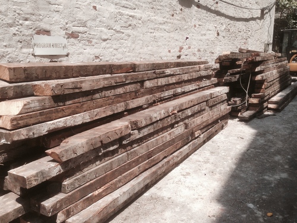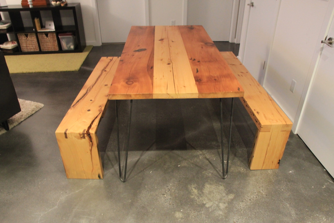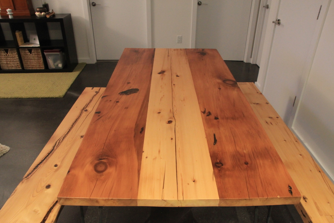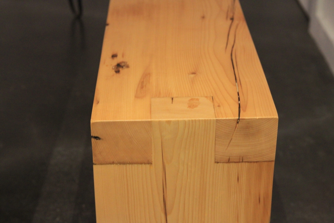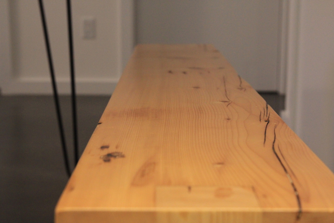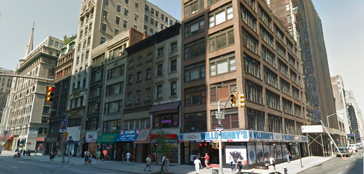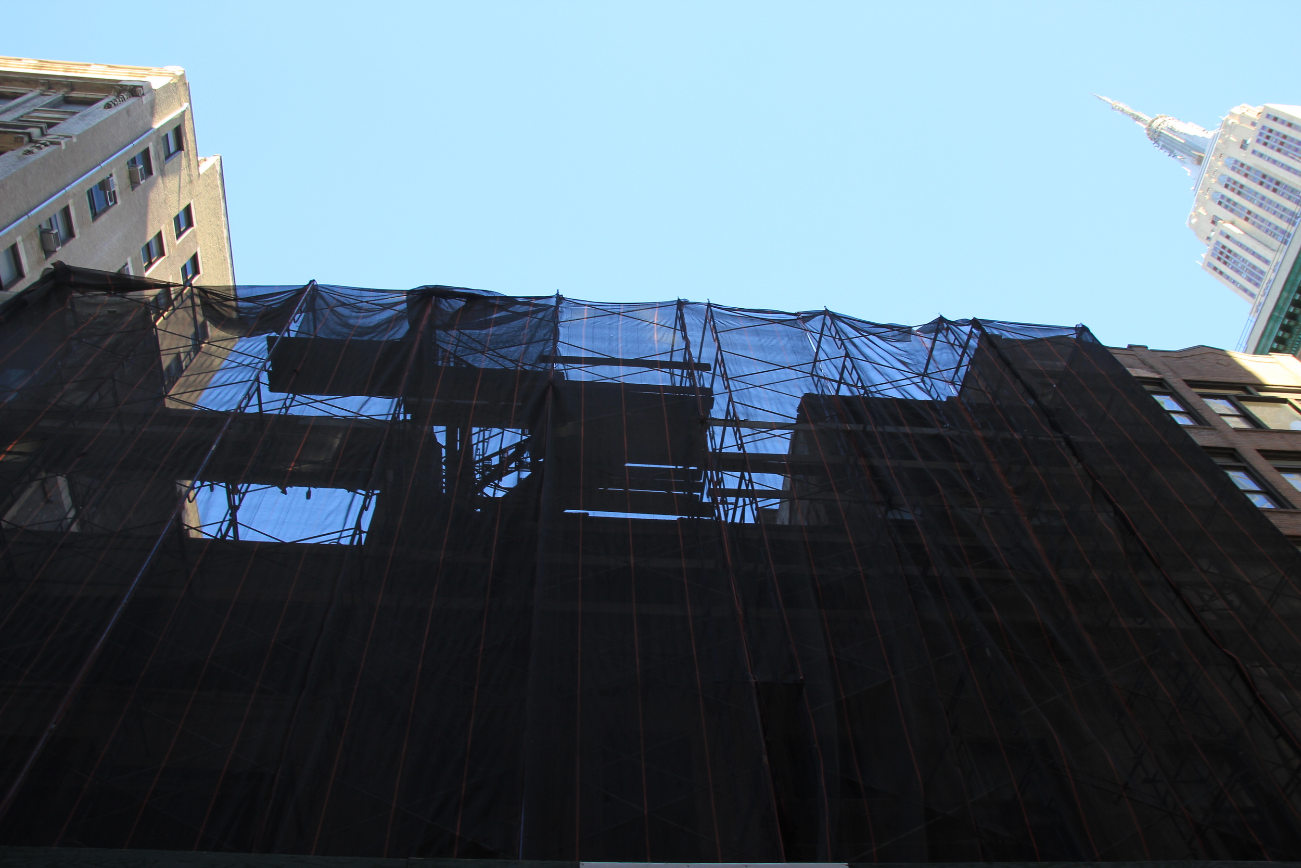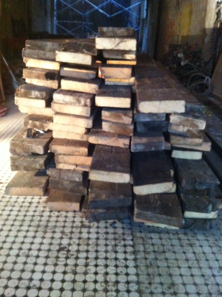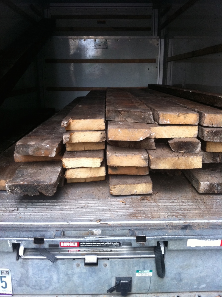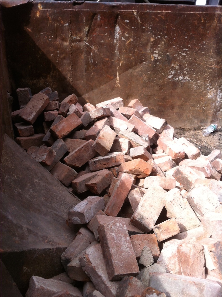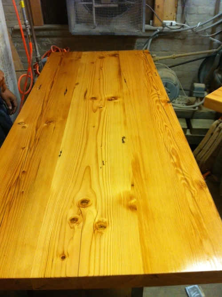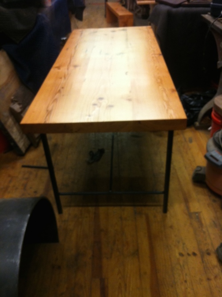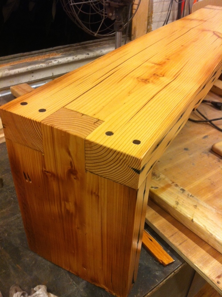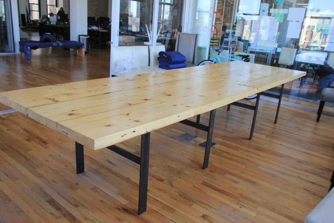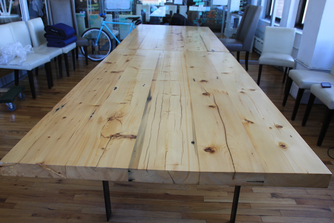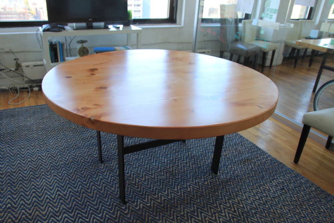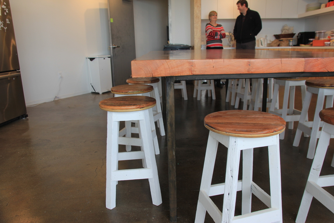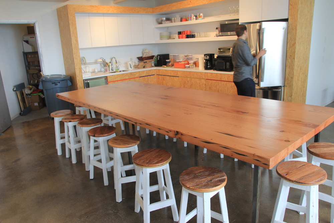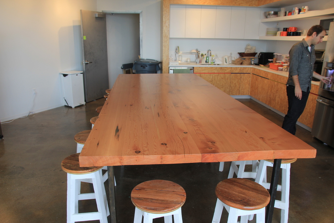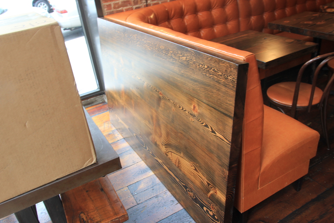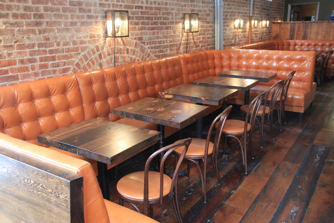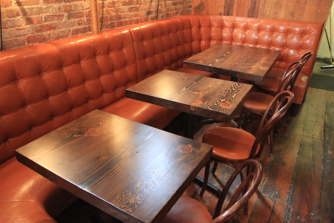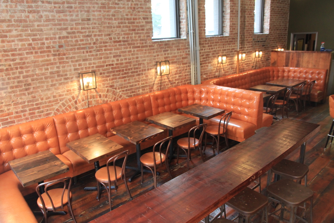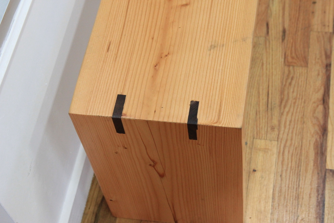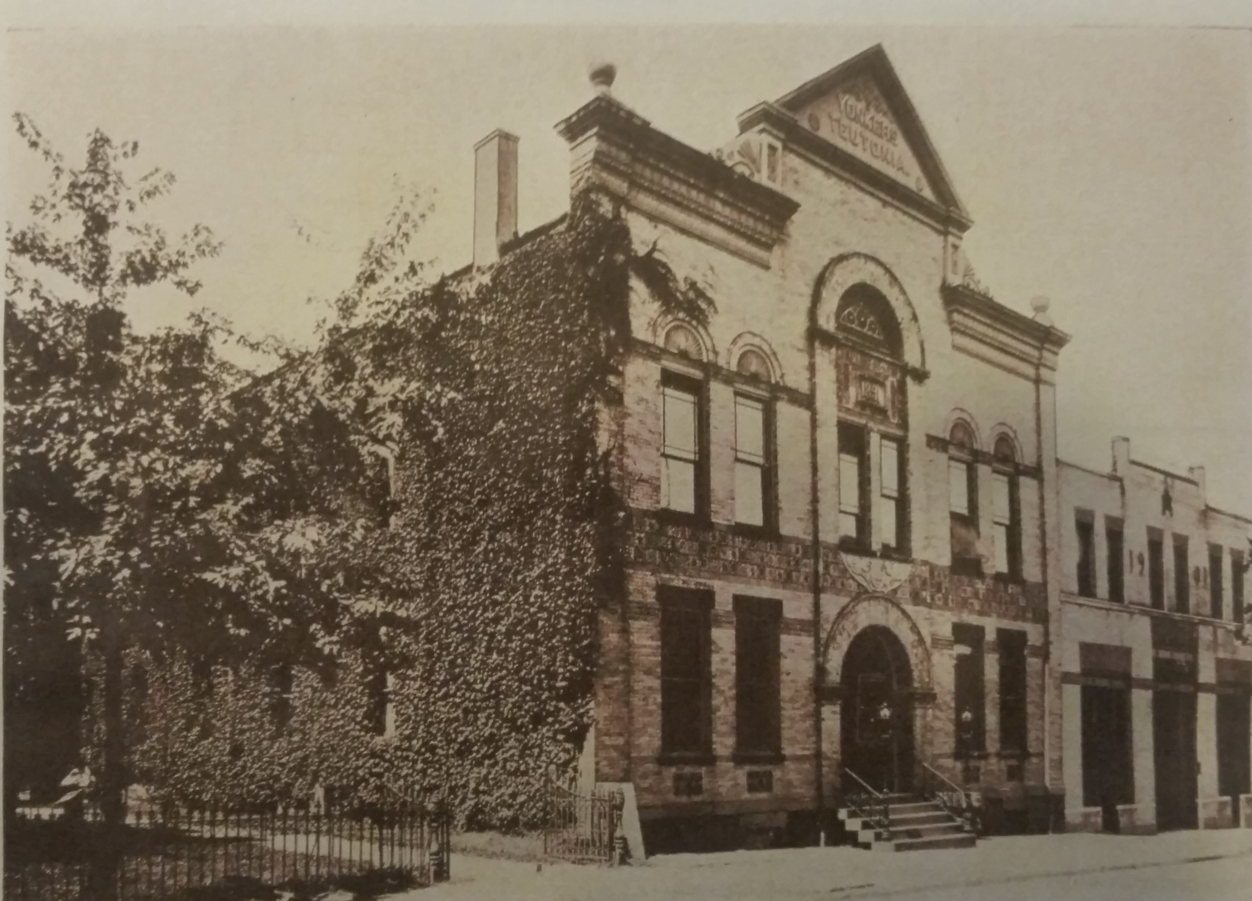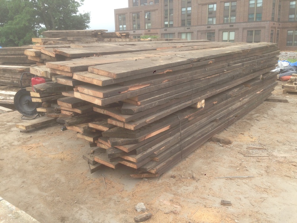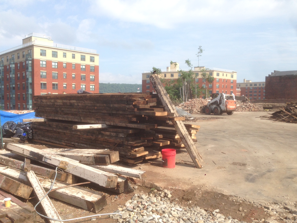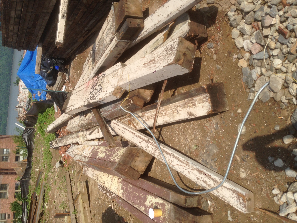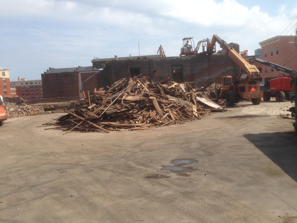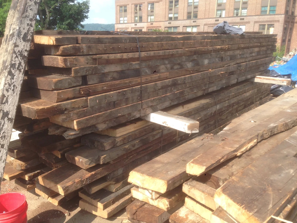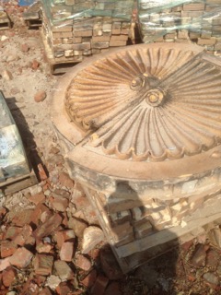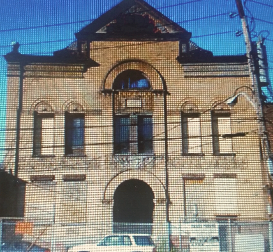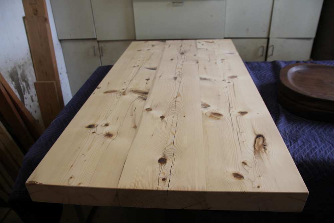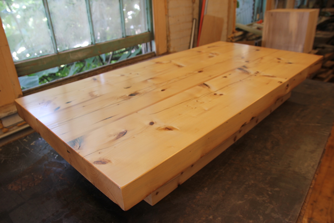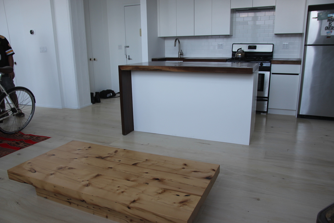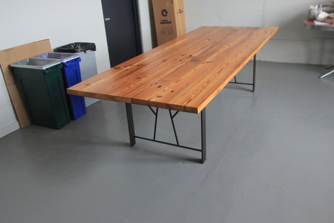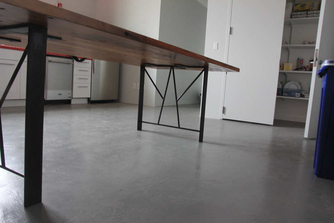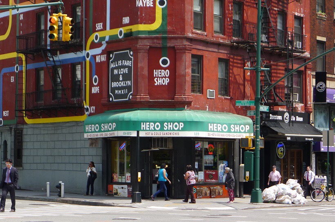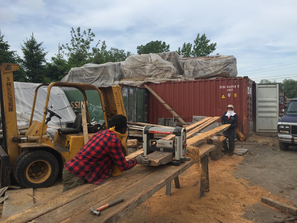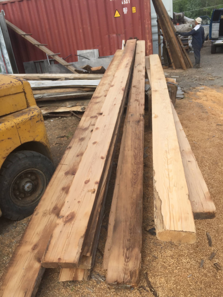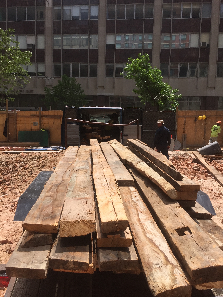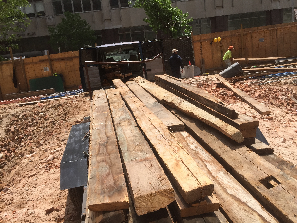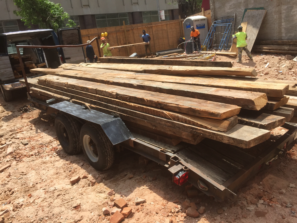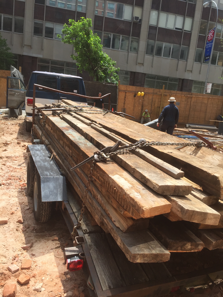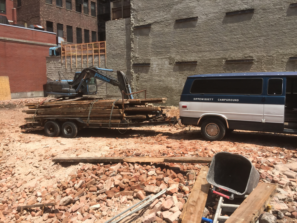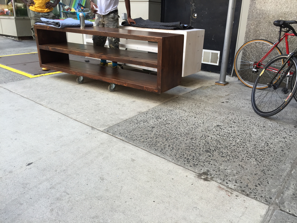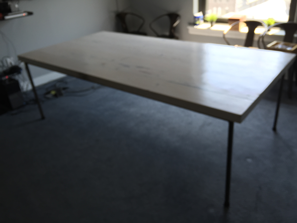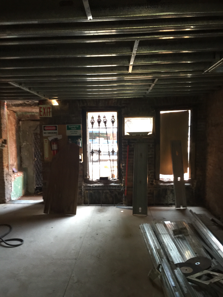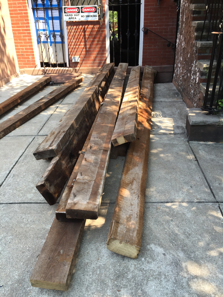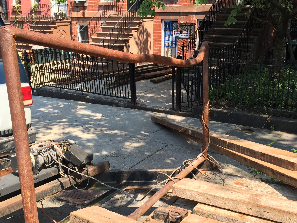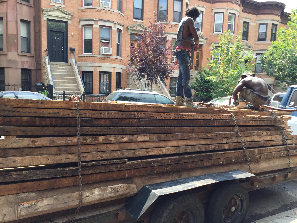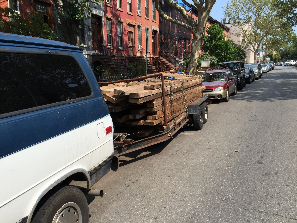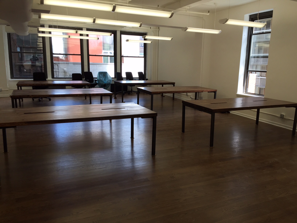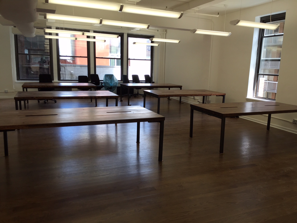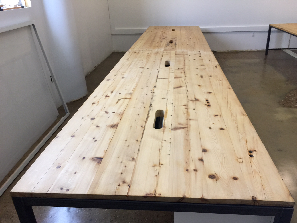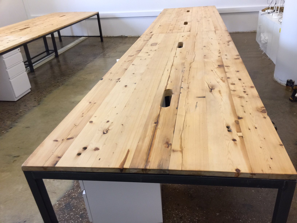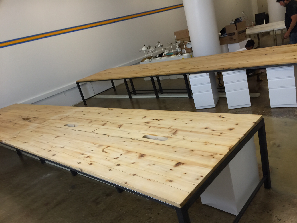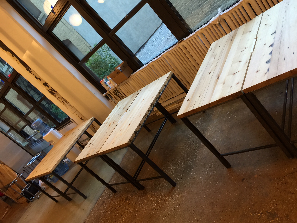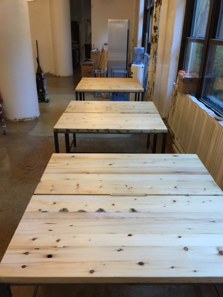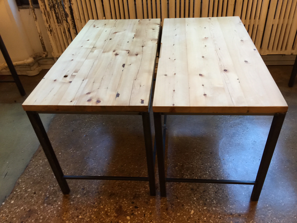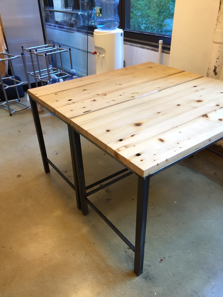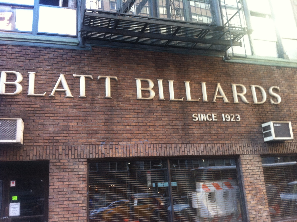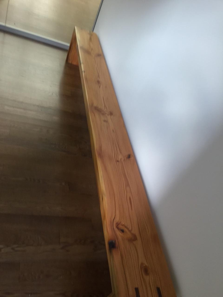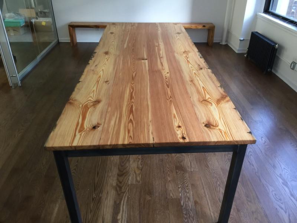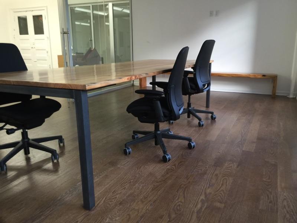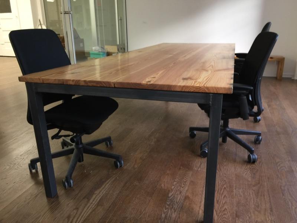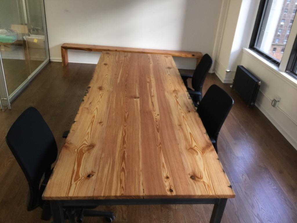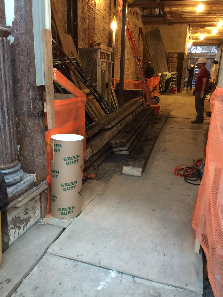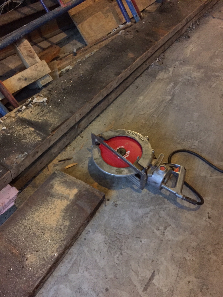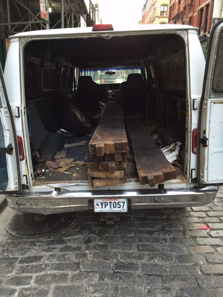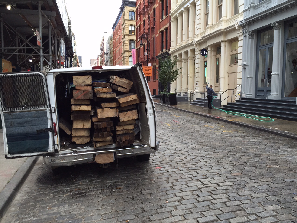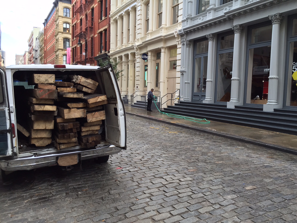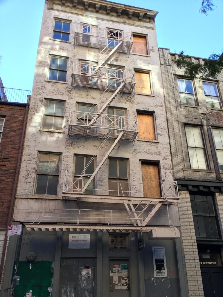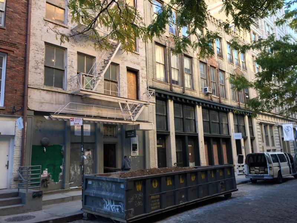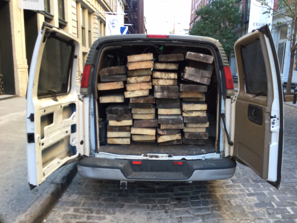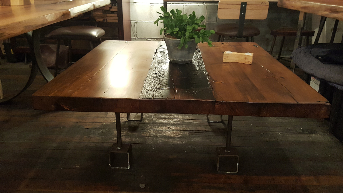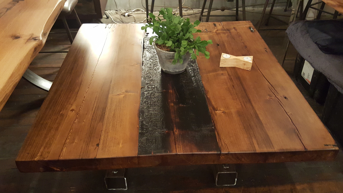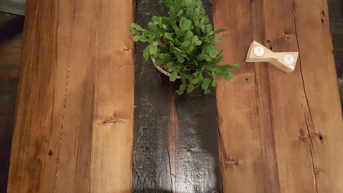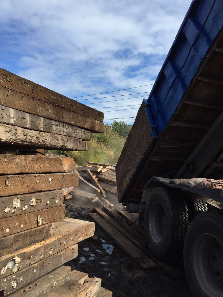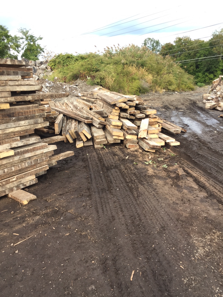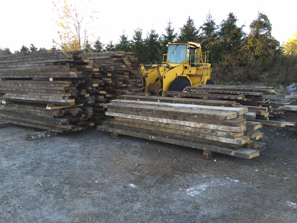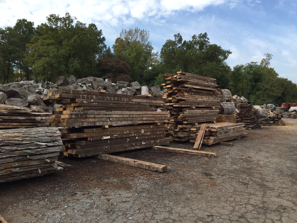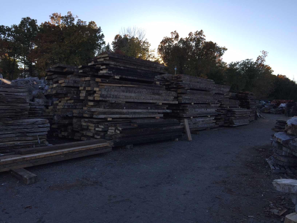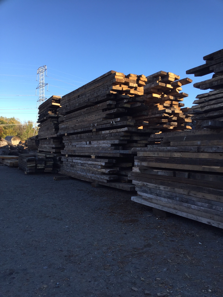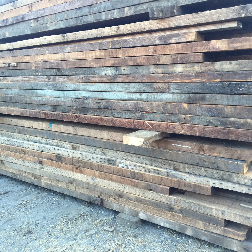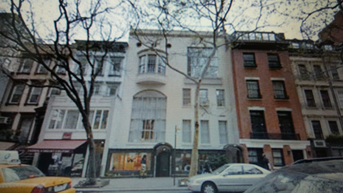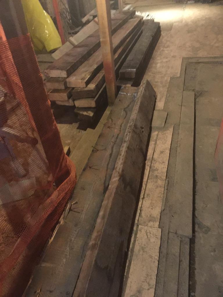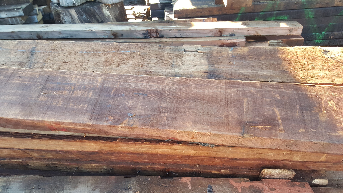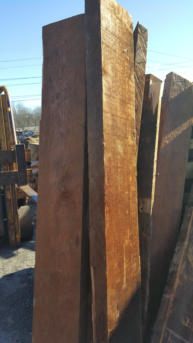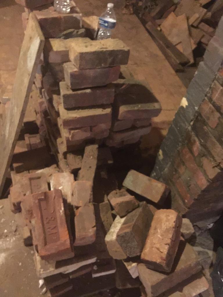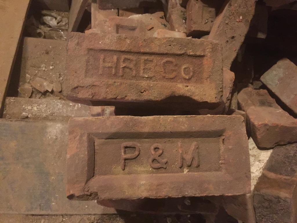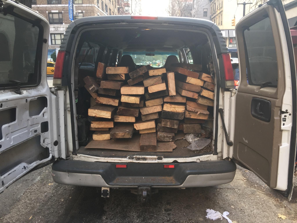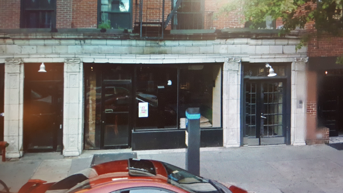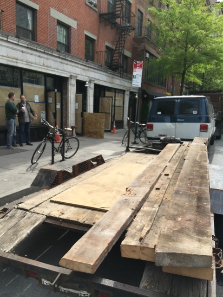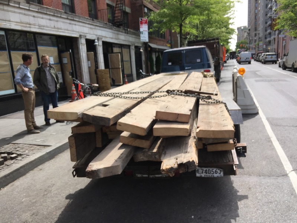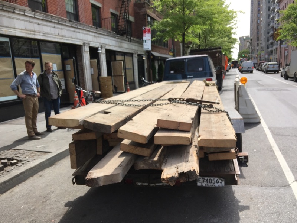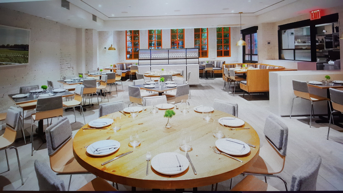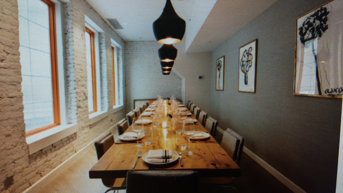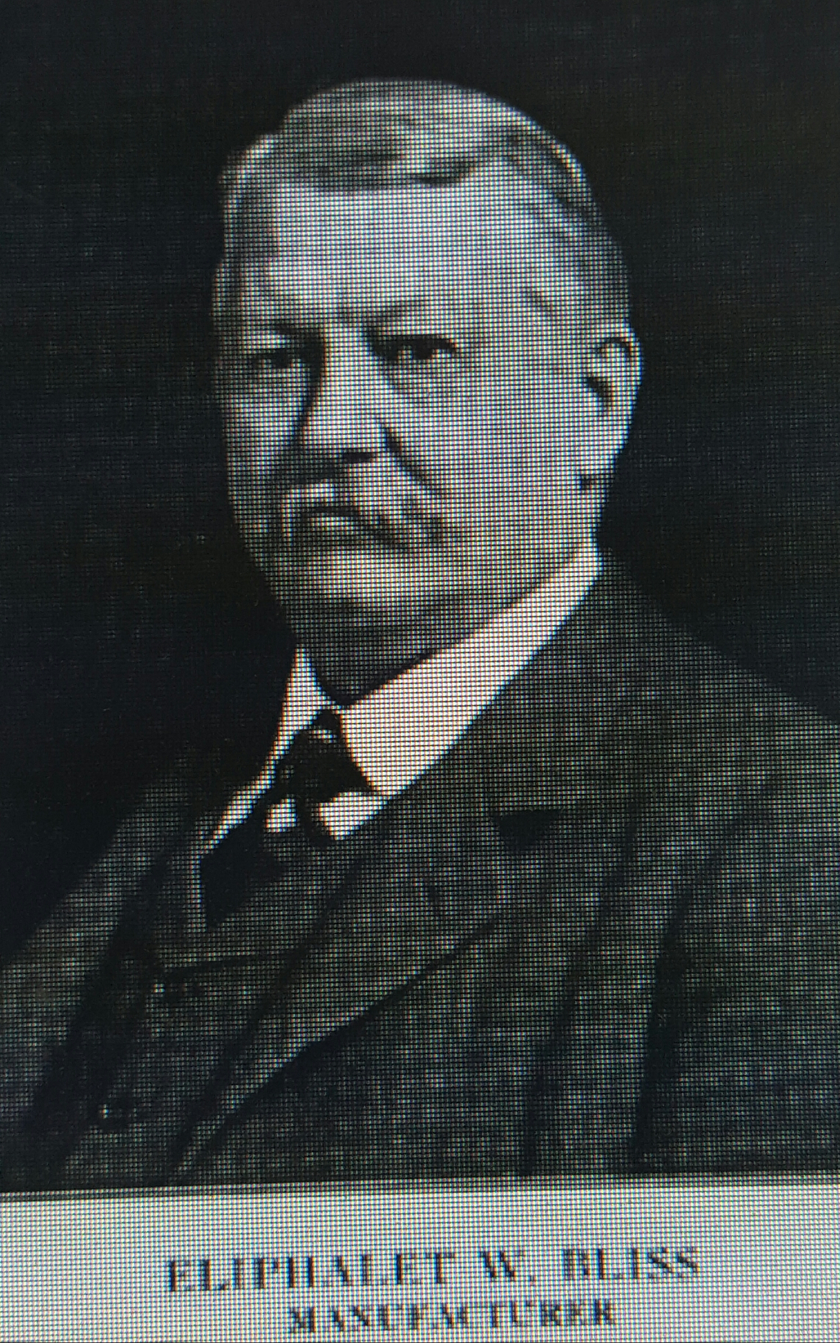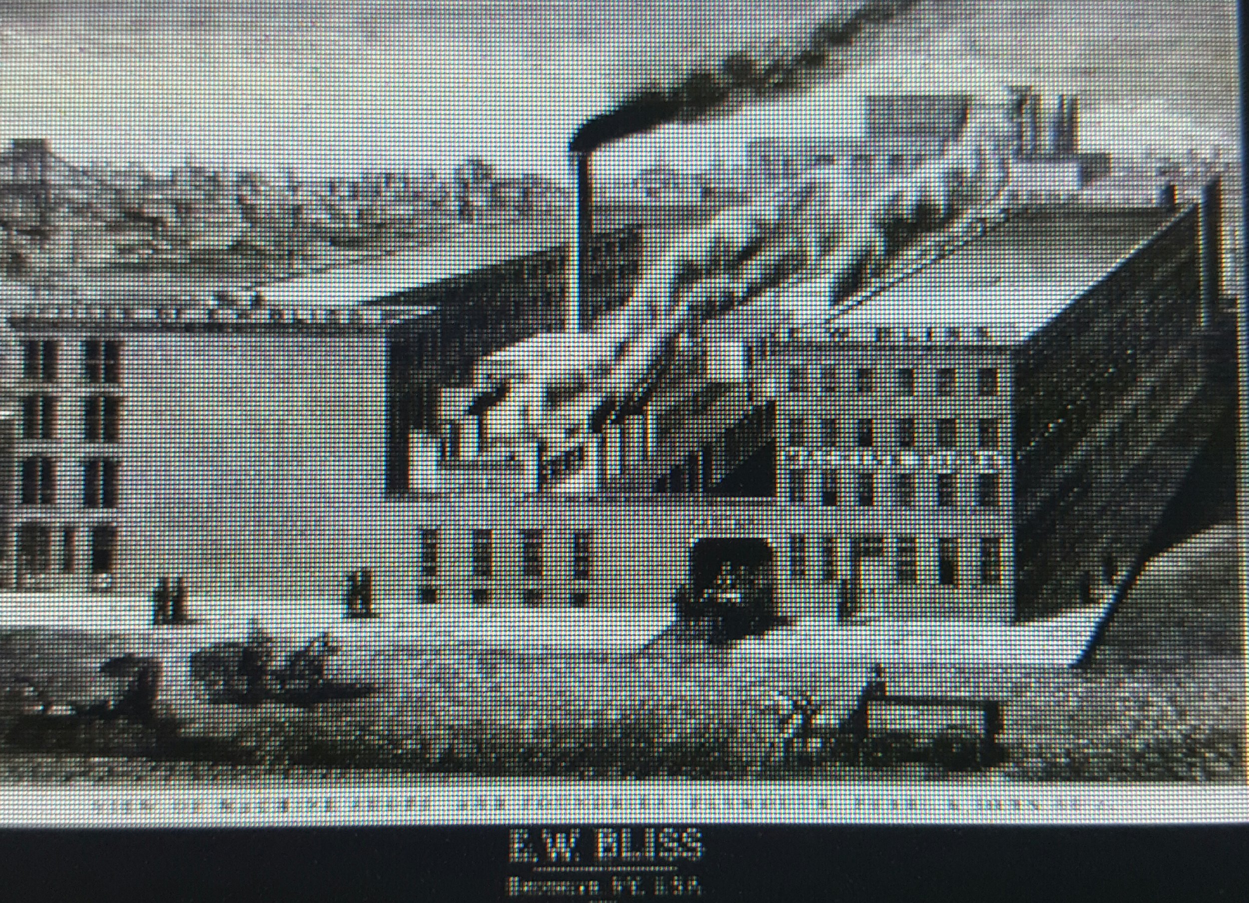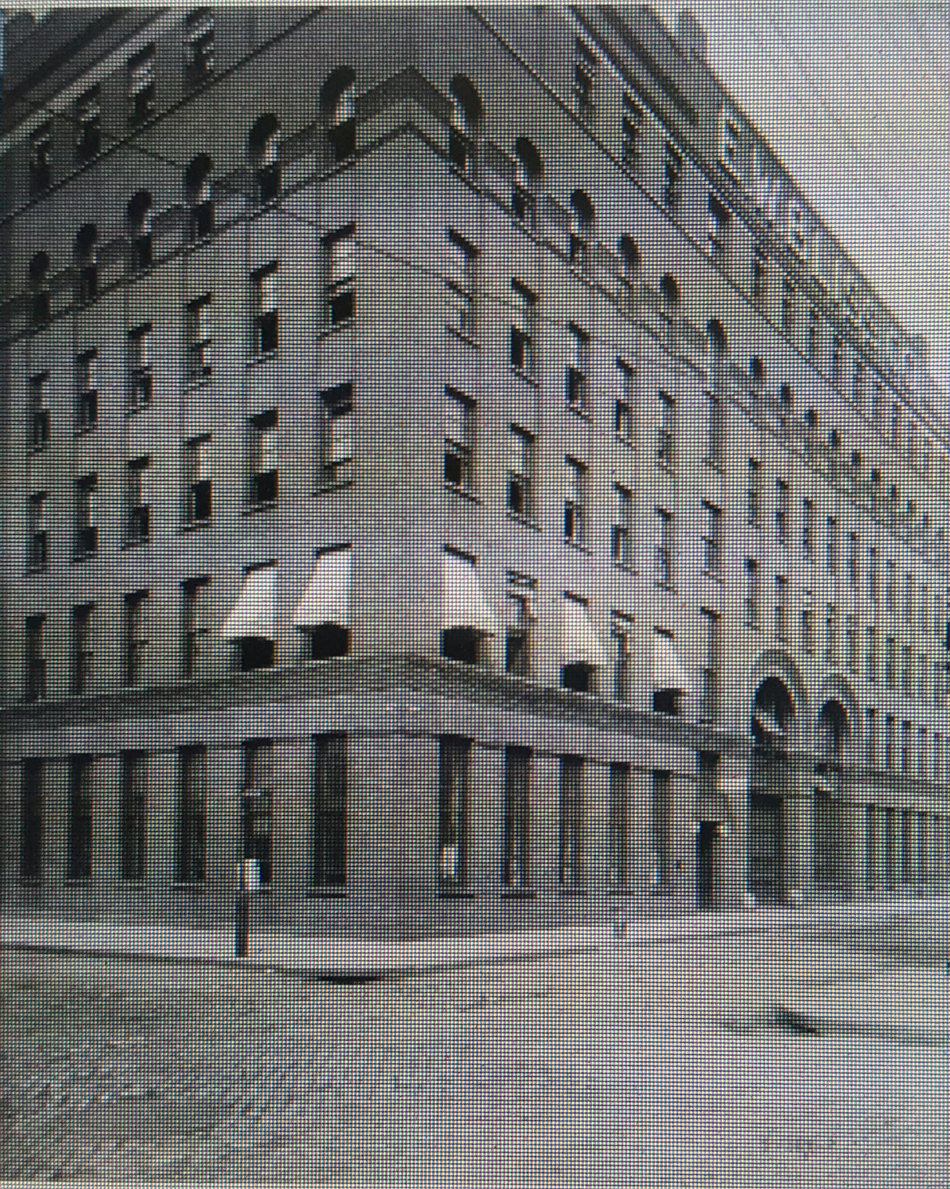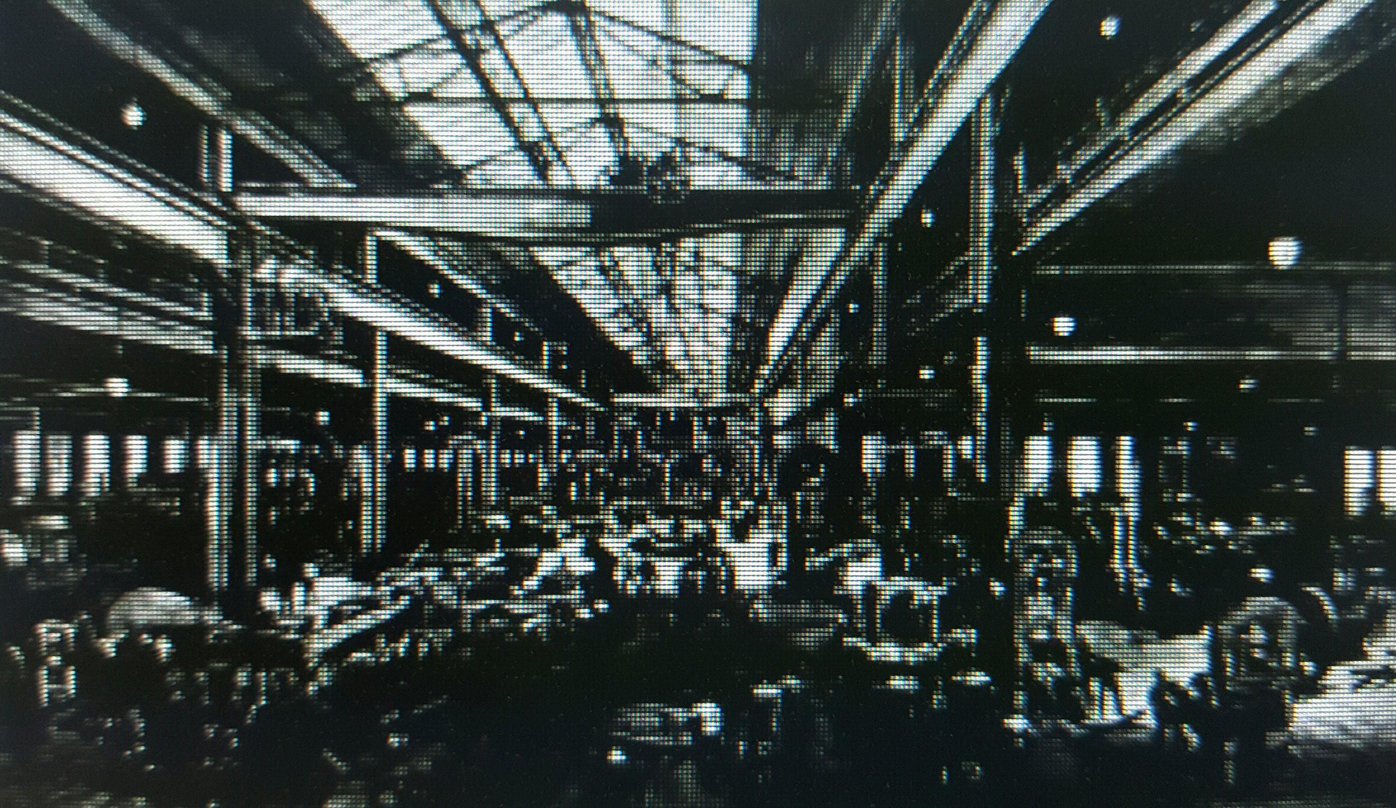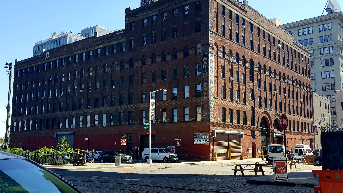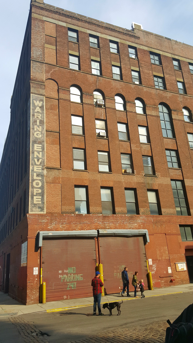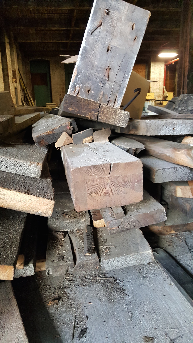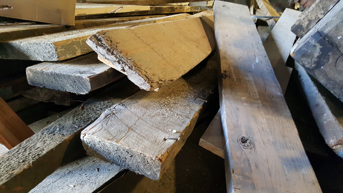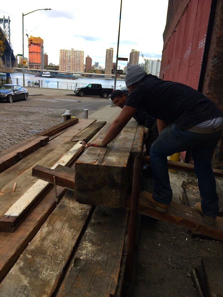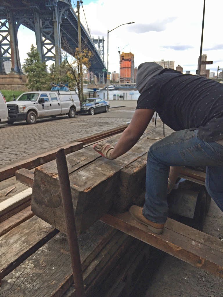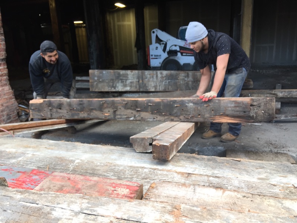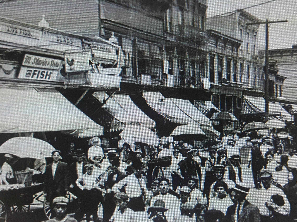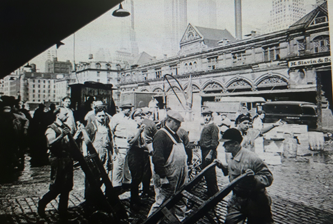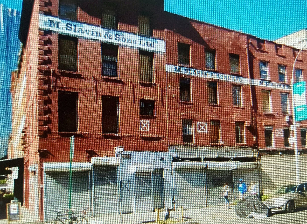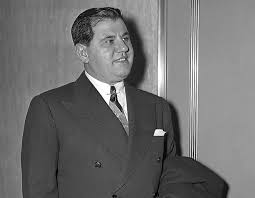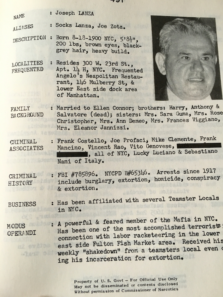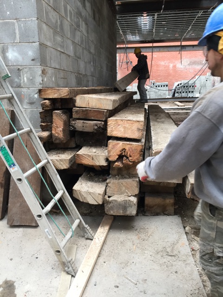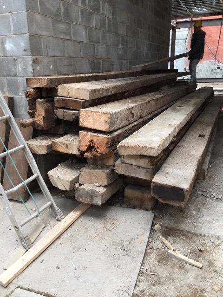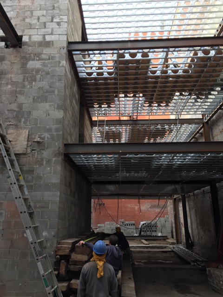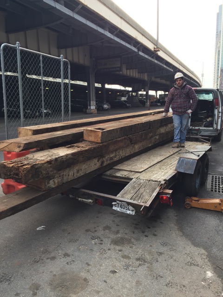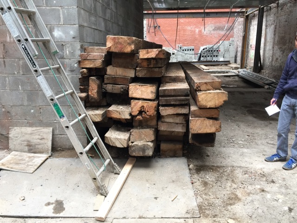RECLAIMED WOOD
NYCitySlab saves vintage lumber from demolished buildings in the New York City area. With all the construction and gentrification, there is lots of lumber going to waste. We visit each site ourselves and deal directly with contractors who demolish old buildings. There are many old buildings in this city and some have been forgotten or torn down. Help us preserve a part of history by giving the wood a new life - perhaps a table for your home, your office or restaurant!
Sunset at Beam Alley. This is part of our collection of antique beams sourced from downtown Brooklyn, Brooklyn Heights, Park Slope, Soho, NoMad, Greenwich Village and Yorkville. White Pine, Douglas Fir and So. Yellow Pine, 3 x 8 - 3 x 12, 10' to 22' long. Available for sale in quantities from 1 to 100. If interested, contact us at info@nycityslab.com.
DOWNTOWN BROOKLYN - The Princess Hotel
211 Schermerhorn St.
Date Salvaged: 8/5/2014
Wood Species: 15' and 20' Yellow and White Pine Floor Joists
Notable Fact: The Princess Hotel is most notoriously known as a haven for illegal drugs and prostitution, but was once the lavish residence of William Henry Hazzard in the 1800's. We've crafted many beautiful tables and benches using beams from this building. What can we make for you?
NOMAD (North of Madison Square Park)
292 Fifth Avenue, New York, NY
Date Salvaged: 9/22/2014
Wood Species: 18' Yellow and White Pine Floor Joists
Notable Fact: Beautifully rich color and texture. It's fortuitous we got all 500 boards, some of which are 24' long and have yielded impressive pieces. Before Fifth Avenue was commercialized in the 1890's, this building had been the private home of the Wall family whose patriarch, William Wall, had been an early mayor of Williamsburg, one of the founders of the Williamsburg Savings Bank and a U.S. Representative in Congress.
DOWNTOWN YONKERS - TEUTONIA HALL/PROSPECT HOUSE
49-51 Buena Vista Avenue, Yonkers, NY
Date Salvaged: 8/5/2014
Wood Species: 15' and 20' Yellow and White Pine Floor Joists
Notable Fact: Old growth pine rafters. Beautifully strong wood that we've used to craft custom order counter tops and tables. Built in 1891 by the Yonkers German singing and literary society, "Yonkers Liederkrantz", Teutonia Hall was designed by a local architectural firm, George Raynor & Sons and cost $32,000 to construct. It was designed with a large assembly hall with a stage, balcony and a vaulted wood ceiling. It also boasted a dining room, bowling alley, committee rooms and a pool room. Vocal and instrumental concerts were given weekly throughout the winter months. The hall was also rented out for various events, including a bicycle academy. By 1911 the society had moved to smaller space and the building was renamed Prospect House. An after-school arts program for children of working parents was run out of that location until 1914. Spaces were rented out as apartments until the early 40's and a knitting mill took up residence in 1957. Between 1973 and 2004 loft spaces were available but the property was abandoned and boarded up until it was demolished in 2014. Redevelopment of the area will include residential and commercial spaces.
BROOKLYN HEIGHTS
119 Livingston Street
Date Salvaged: 5/12/2015
Wood Species: 10' and 20' Yellow and White Pine Floor Joists
Notable Fact: Over 200 beams saved. Some boards are 20' long and 12" wide. In 1896, 119 Livingston was a boarding house run by Mrs. C. Southard. One of her lodgers, Mr. William McKee, who was 75 and probably suffering from dementia, was spotted on the roof of 119 Livingston stark naked on May 11, 1896. He was talked down by Mrs. Southard's son, Walter, and promised to stay in his room. Less than an hour later a neighbor ran into the house to say that there was an "unusual blaze" in a room at the top of the house. Mr. McKee's room was on fire, perhaps deliberately set by the old gentlemen. The fire was so intense that no attempt could be made to save him. All other occupants got out safely. Mrs. Southard estimated her losses at $2000. Unfortunately, her fire insurance had run out a day or two prior to the incident and had not been renewed.
BROOKLYN HEIGHTS
153 Remsen Street
Date Salvaged: 6/28/2015
Wood Species: 20' White Pine Floor Joists
Notable Fact: 153 Remsen was a stoned-faced, 2-story commercial building. It looks as though it was always used for commercial purposes. The 1896-97 Railroad, Telegraph, Electric and Steamship Builders' Buyer's guide lists Robert Van Buren, Engineer, as having an office at 153. In subsequent years, various insurance and title companies also had a presence there, and a NYT 1903 obituary does list a Mr. Thomas G. Robinson as having died at 153 Remsen. Benjamin F.V. Dreisler, a local architect, had an office at 153 for a time. Mr. Dreisler, originally from Bavaria, designed structures mostly in Flatbush and Long Island. By the turn of the century he was also designing houses on Sterling Place, Park Slope, Prospect Lefferts Garden and Propsect Heights, to name a few. While he many not be as renowned as some other Brooklyn architects of that era, he left a rich legacy of his work.
PARK SLOPE
289 11th Street
Date Salvaged: 8/17/2015
Wood Species: 16' White Pine Floor Joists
Notable Fact: Boards saved from the back yard of a private home currently being renovated. Structure is circa 1899 and was the home of Judson Palmer, a physician, until 1904. It was then the family home of Dr. Maximilian F. Drescher, a member of the Kings County Medical Society. Dr. Drescher passed away in 1907 but his wife and son continued to live in the home until the 1920's. In the ensuing years it was either a single-family or a boarding house.
GREENWICH VILLAGE
809 Broadway - Blatt Building
Date Salvaged: 09/09-14/2015
Wood Species: 10' to 21' Yellow Pine Floor Joists
Notable Fact: Built in 1887, 809 Broadway was home to one of several manufacturers, Keep Manufacturing Company, which made everything from pajamas and underwear to scarves for men, and most notably, the Keep's Shirts. The company moved to 42nd St. in 1918 and in 1923 Blatt Billiards moved in. Blatt serviced many of the 2000 pool hall parlors that existed in NYC at the time. They eventually purchased the building in 1972, by which time they were one of the leading designers and builders of pool tables in the world. Blatt sold the building in 2013 moving to larger quarters at West 38th St., NY and Woodbridge, NJ. A new building is to go up at 809 with both commercial and residential spaces.
SOHO CAST-IRON HISTORIC DISTRICT
29 Greene Street
Date Salvaged: 09/23/2015
Wood Species: 13' White Pine Floor Joists
Notable Fact: 29 Greene Street is in the Soho Cast-Iron Historic District. During the Colonial Period, the area was farmland that had been granted to some of the manumitted slaves of the Dutch West India Company. It was the site of the first free black settlement on Manhattan Island, and the black population remained in the area for over two hundred years until the mid-1800's when it changed from residential to commercial use. The building itself was completed in 1878 and the architects, masons, and carpenters were J. Webb & Son. Originally it stood at four stories but a fire reduced it to two. Proposed plans call for reconstructing the historic cast-iron facade, adding three stories with a sixth story set back 15 feet.
SOHO CAST-IRON HISTORIC DISTRICT
74 Wooster Street
Date Salvaged: 10/22/2015
Wood Species: 13' White Pine Floor Joists
Notable Fact: 74 Wooster is also located in the Soho Cast-Iron Historic District. The unpretentious and simple structure was built in 1869 as part of the buildings (also 68, 70 and 72 Wooster ) that housed the Archer & Pancoast Manufacturing Company, a manufacturer of fixtures for gas and electric lights. In its heyday, Archer & Pancoast was recognized as an industry leader not only because they provided handsome fixtures for the likes of the Vanderbilts and Marquands, (prominent NY families), Madison Square Garden, Manhattan Athletic Club, Equitable Life, the Palace Hotel in San Francisco and the Indiana State Capitol, but because the company was equipped with modern machinery that had been specially designed and built to ensure that factory and warehouse production was promptly executed.
YORKVILLE
1538-1546, 1556 Second Avenue
Date Salvaged: 10/14/2015
Wood Species: 10' - 15' White Pine and Yellow Pine Floor Joists
Notable Fact: Yorkville's southern boundary is East 79th St., its northern East 96th St., its western Third Ave., and its eastern, the East River. The area was named Yorkville in the late 18th century to affiliate it with New York City and distinguish it from Harlem. By the mid-19th century, Yorkville began to transition from a farming neighborhood to a residential area. Brick and brownstone single-family row houses began appearing, housing the middle-class. The 1834 expansion of the New York & Harlem Railroad spurned much of this development. With the addition of the Second and Third Avenue Elevated, by the 1880s European immigrants moved to Yorkville following jobs in factories and heavy industry. In response to the influx of low-income workers, developers rushed to meet the demands for cheap, abundant housing. There was a building boom in Yorkville from the 1880s to the 1900s which consisted of four and five story tenement apartments. Many of these buildings were in the Neo-Grec or Italianate style with brick masonry façades and built in rows of multiple buildings such as 1538-1556 (all built on the same Block number).
UPPER EASTSIDE
134-136 East 74th St.
Date Salvaged: 12/15/15
Wood Species: 8 x 3, 12 x 3, 6'-15' long White and Yellow Pine
Notable Fact: Building constructed between 1871 - 1875 as two four-story (originally three-story and basement) buildings that were combined on the interior and have a uniform façade. The houses were originally built as two of a group of 28 Italianate residences. Alterations during the 1920s and 1930s have given the buildings a more Modern sensibility. The architect, John G. Prague, a New Orleans native, came north in the late 1800s when residential buildings on both the east and west side of the Manhattan were constructed at a brisk pace. Prague, a prolific designer, is most renowned for developing (with partners) 86th St. between Columbus and Amsterdam Avenues, as well as adjacent and nearby blocks. They developed over 200 buildings in the area but there are less than a dozen of these houses still in existence on 86th St. today. Mr. Prague was one of the first occupants at 103 West 86th St.
GREENWICH VILLAGE
21 West Eighth St.
Date Salvaged: 08/2016
Wood Species: 18'-20' x 12" Yellow Pine and White Pine Floor Joists
Notable Fact: At any time that someone walks through Greenwich Village, and in any direction, one is struck by the fact that this particular area of NYC is different from any other. It is one of the the most remarkable historic areas of the city. The Village is one of the oldest sections of Manhattan which was laid out for development in the years following the American Revolution. As an historical site, the Village can be traced back to Native American days when it was called Sappokanican. It gained sufficient inhabitants and became known as a village in the early days of the American republic. In those early days, prosperous merchants and bankers built summer homes, later living in the area full time to escape the noise and bustle of commerce downtown. Through the 1800s, West Eighth St. was largely residential and was known as Clinton Place (named for DeWitt Clinton in 1842). In 1898 it was renamed Greenwich Village. 21 W. 8th St. was originally one of a row of seven town houses which were considered an elegant feature of the street. All were built in 1845-46, in the Greek Revival style, and taxed to William Wagstaff. These four-story town houses had notable "eared" front doorways crowned with triangular pediments and handsome stoops and basements. Alterations at 21 W. 8th caused the original cornices, with raised central panel, displaying the sunburst motif, which was the hallmark of the Queen Anne style, to be replaced with stepped brick roof parapet. The ground floor commercial space is now Chef Dan Kluger's new restaurant, Loring Place.
DUMBO HISTORIC DISTRICT
135 Plymouth Street
Date Salvaged: 08/2016
Wood Species: 20'L x 12" Yellow Pine and White Pine Floor Joists
Notable Fact: The DUMBO Historic District, located along the East River waterfront in Brooklyn, is one of New York City's most significant extant industrial waterfront neighborhoods. The approximately 91 buildings in the district reflect important trends in the development of industrial architecture in the U.S. during the 19th and 20th centuries. During the early part of the 19th century the neighborhood was residential but in the 1830s and particularly in the decades following the Civil War, it became increasingly industrial. Brooklyn was a major American industrial center in the second half of the 19th century and first decades of the 20th. It was the fourth largest manufacturing center in the country by 1880. Among the manufacturing businesses that were especially prominent in Brooklyn were those producing machinery, paint, sugar, coffee, packaged groceries, paper boxes, and shoes, all of which are represented in the buildings in DUMBO. At the turn of the century, 135 Plymouth St. was occupied by the E.W. Bliss machinery factory. Eliphalet W. Bliss was born in Fly Creek, NY where he apprenticed at a local machine company. After service in the Civil War, he moved to Brooklyn and in 1867 established a machine works which eventually became the E.W. Bliss Company. He manufactured machines, tools, presses, dies and sheet metal. 135 was designed by Rudolphe Daus and constructed in 1900-01 in the Romanesque Revival style. The building has seven stories with brick façade with stone trim; steel and cast-iron columns, steel girders and open joist floors. By 1884 the Bliss company was considered the largest factory of its kind in the world. During the early part of the 20th century the factory occupied over 186k sf and in 1912 employed 1646 people of which 15 were women. In 1933 (Mr. Bliss died in 1903) the company moved manufacturing to Ohio. In 1936 the Bridgeport Paper Company leased a portion of the property. A painted sign on Adams Street, at the corner of Plymouth Street, records the presence of the Waring Envelope Company. The sign is still visible today. For decades the Bliss Building has been owned by the same family and is a residential and commercial property.
SOUTH STREET SEAPORT
104-106 South Street
Date Salvaged: 12/2016
Wood Species: 20' - 13 x 4 and 8 x 8 White Pine beams
Notable Fact: The East River waterfront of lower Manhattan, which includes the South Street Seaport historic District, played an important part in the early history of New York City. It became, over the course of two hundred years, one of the most prosperous commercial districts in the city. It was here that fisherman and merchants set up what would become the Fulton Fish Market in 1835. 104-106 South Street dates from between 1855-1866. Until 2011 the buildings were owned by M. Slavin & Sons, wholesalers and retailers of fish. In 1924, Minnie and Morris Slavin started their seafood pushcart business at the Seaport, eventually purchasing the three properties. On May 19, 1926 police came upon the bullet riddled body of William Mack, a labor organizer, in front of the United Seafood Workers Union HQ. It was obvious to many who knew a thing or two about the Fulton Fish Market that this murder was the handiwork of NY mobster, Joe "Socks" Lanza, the overlord of the Fulton Fish Market. William Mack's murder was part of a war waged by the Irish mob to take control of the Market away from the Mafia. Following the blood trail, police traced the body back to a speakeasy on the second floor of 105 South St. There they discovered a blood splattered bar and a lone bullet hole blasted through a wall along with what seemed to be recent attempts to clean part of the wall near the bullet scar. Sawdust covered the stains. Lanza and three of his associates were tried for the crime, but the charges did not stick and the "fish boss" went on to make headlines fighting Nazis with the Mafia in WWII.

